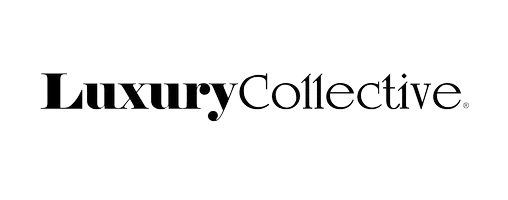24717 Rockston DR Corona, CA 92883
4 Beds
3 Baths
2,305 SqFt
UPDATED:
Key Details
Property Type Single Family Home
Sub Type Single Family Residence
Listing Status Active
Purchase Type For Rent
Square Footage 2,305 sqft
Subdivision Terramor
MLS Listing ID IG25183578
Bedrooms 4
Full Baths 2
Half Baths 1
Construction Status Turnkey
HOA Y/N Yes
Rental Info 12 Months
Year Built 2019
Lot Size 3,920 Sqft
Property Sub-Type Single Family Residence
Property Description
The main floor features a convenient bedroom and bathroom, perfect for guests or multi-generational living. The heart of the home is the gourmet kitchen, complete with corian countertops, a tile backsplash, an oversized island, and ample cabinetry — ideal for entertaining or everyday living.
The kitchen opens up to the family room with a cozy fireplace, adding elegance and warmth.
Upstairs, you'll find a large loft, perfect for a second living area, office, or playroom. The luxurious primary suite boasts dual sinks, a walk-in shower, bathtub, and a generous walk-in closet. Two additional bedrooms share a well-appointed full bathroom, and the upstairs laundry room adds extra convenience.
Luxury vinyl plank (LVP) flooring flows throughout the home, complemented by ceiling fans that enhance both comfort and efficiency.
Step outside to a well-manicured backyard that offers peaceful scenic views — an ideal space for relaxation or entertaining.
As a resident of the Terramor Community, you'll enjoy access to exclusive amenities including parks, a clubhouse, miles of walking trails, and community pools, all within a secure, gated environment.
This home truly has it all — style, function, efficiency, and location. Don't miss this incredible opportunity!
Location
State CA
County Riverside
Area 248 - Corona
Rooms
Other Rooms Gazebo
Main Level Bedrooms 2
Interior
Interior Features Ceiling Fan(s), Open Floorplan, Pantry, Quartz Counters, Storage, Bedroom on Main Level, Loft, Primary Suite
Heating Central
Cooling Central Air, ENERGY STAR Qualified Equipment
Fireplaces Type Living Room
Furnishings Unfurnished
Fireplace Yes
Appliance Gas Cooktop, Gas Oven, Gas Range, Range Hood, Self Cleaning Oven, Tankless Water Heater
Laundry Laundry Room, Upper Level
Exterior
Parking Features Direct Access, Driveway, Garage Faces Front, Garage
Garage Spaces 2.0
Garage Description 2.0
Pool Association, Community, Lap, Private
Community Features Biking, Dog Park, Hiking, Mountainous, Storm Drain(s), Street Lights, Sidewalks, Gated, Pool
View Y/N Yes
View Neighborhood
Total Parking Spaces 2
Private Pool Yes
Building
Lot Description Back Yard, Close to Clubhouse, Landscaped
Dwelling Type House
Story 2
Entry Level Two
Sewer Public Sewer
Water Public
Level or Stories Two
Additional Building Gazebo
New Construction No
Construction Status Turnkey
Schools
School District Corona-Norco Unified
Others
Pets Allowed Cats OK
Senior Community No
Tax ID 290860054
Security Features Gated with Guard,Gated Community,24 Hour Security
Pets Allowed Cats OK







